Wells, Somerset
|
Lying below the Mendip Hills, Wells derives its name from the extensive springs dedicated to St. Andrew which in the Middle Ages were thought to have curative powers. The town was originally a Roman settlement but only became an important centre under the Saxons when King Ine of Wessex founded a minster church here in AD 704. Two hundred years later, this became the seat of the local Bishop; but by 1091, this had been removed to Bath. This caused arguments between the canons of Wells and the monks of Bath until finally the joint title of 'Bishop of Bath & Wells' to be elected by both houses was decided upon. Wells became a borough some time before 1160 when Bishop Robert granted its first charter. Fairs were granted to the town before 1160 and the town had been represented in parliament from 1295 until 1868. The beautiful cathedral at Wells was erected mostly by Bishops Reginald FitzJocelin, Savaric FitzGoldwin and Jocelin of Wells in the late 12th and early 13th centuries. The western part of the nave along with the magical series of statue son the great facade are attributed to the latter. He was associated with an famous medieval architect called Elias De Dereham who was his steward from 1236. The upper half of the western towers has never been built. The central 160 ft high tower was erected after a fire in the early 14th century. In the same century, the beautiful octagonal chapter house was erected followed by the Lady Chapel at the extreme east end. The whole church is covered with stone vaulting of various dates from Early English to the fans beneath the tower. In plan, the building consists of nave (161ft by 82ft) and aisles with two short transepts each with western aisles and two eastern chapels. The choir is unusually long at 103ft. Behind the altar are two smaller transepts beyond which is the highly decorated Lady Chapel with an octagonal apse. On the north of the choir is the octagonal chapter-house, the vaulting of which springs from a central shaft. The cloister extends along the southern wall of the nave, measuring 160ft by 150ft. The extreme length of the church is 383ft. The wooden stalls and the bishop's throne in the choir are magnificent examples of 15th century craftsmanship. The Bishop's Palace stands on the south side of the Cathedral. It is a moated building, originally a quadrangle with a high curtain wall. The hall and chapel are particularly noteworthy. They date from the 14th century. Fine examples of medieval clerical residences surround the close, with the College of the Vicars Choral standing, almost completely intact, just to the north of the cathedral. The Church of St. Cuthbert, at the far end of the town, has a fine Somerset tower and a superb carved roof. Originally an Early English building, it was much altered in the Perpendicular period. http://www.britannia.com/history/somerset/wells.html |
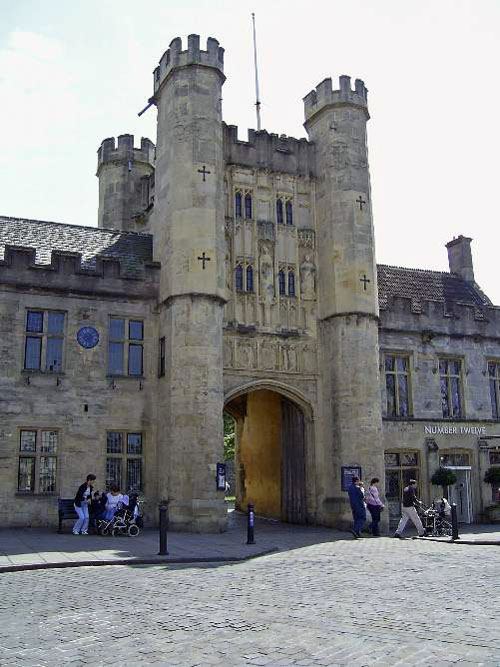
Entrance to Bishops Courtyard from the
town square
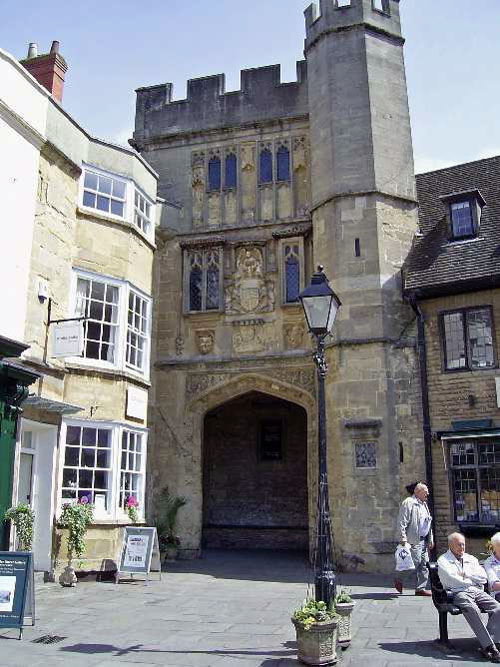
Entrance to the Cathedral from the town
Square
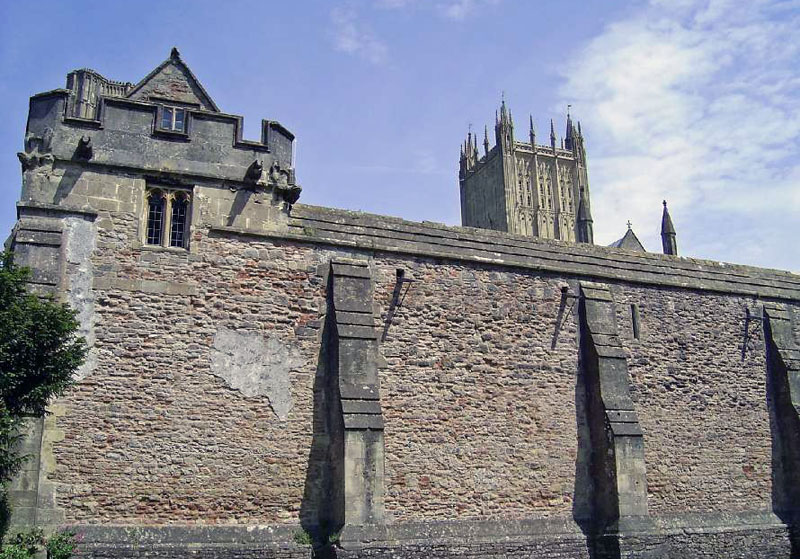
Bishops courtyard wall with Cathedral
behind
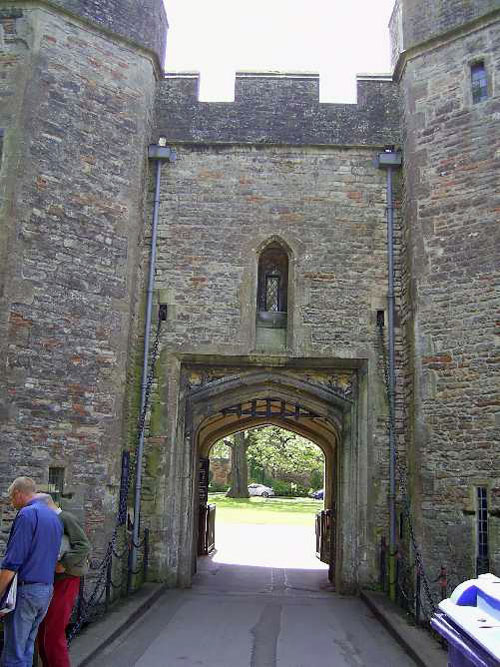
What was once a drawbridge and portcullis
on the gateway to Bishops Palace
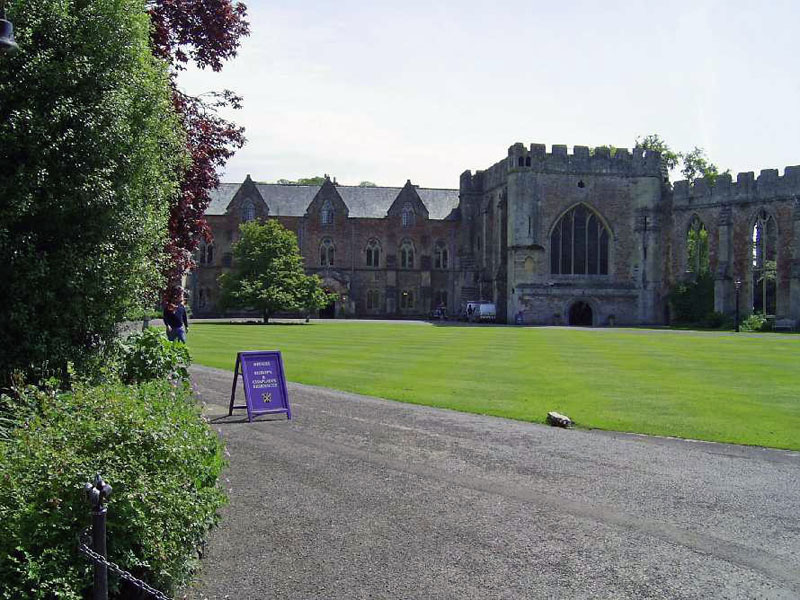
Bishops Palace
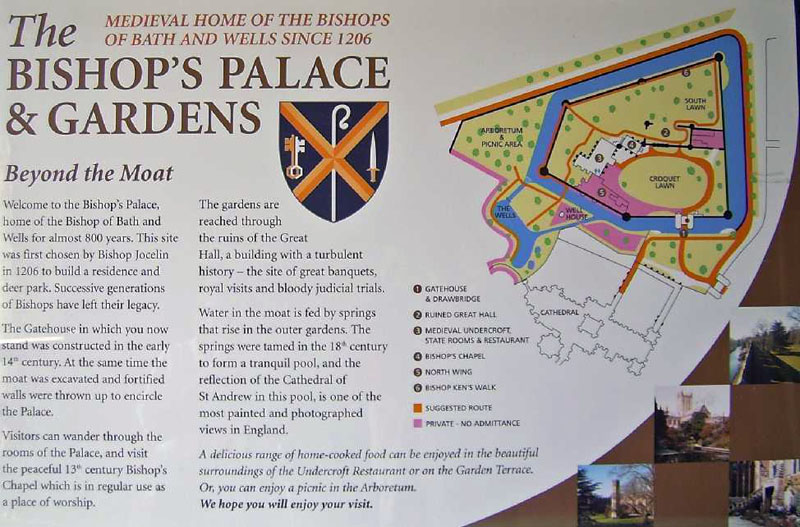
Descriptive Chart in entrance to Bishops
Palace
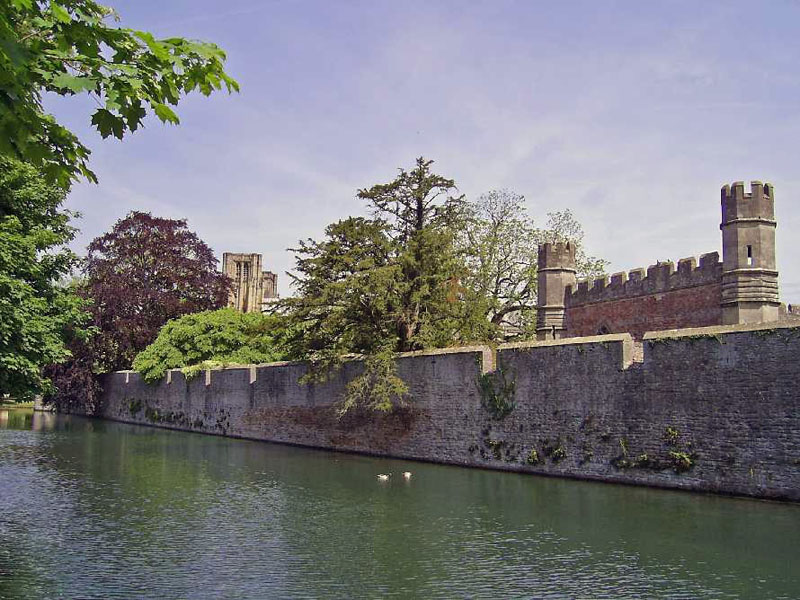
Walls of bishops Palace, Cathedral in
background
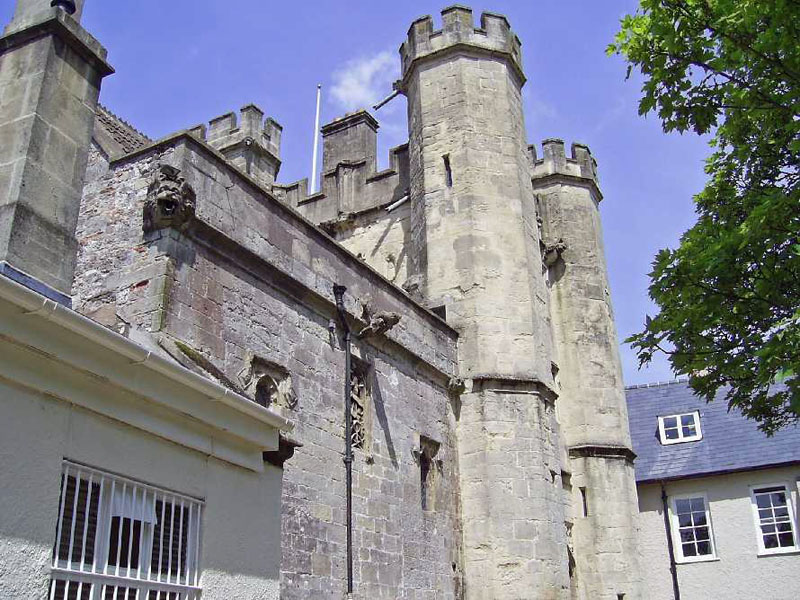
Entrance to courtyard which leads to
Bishops Palace
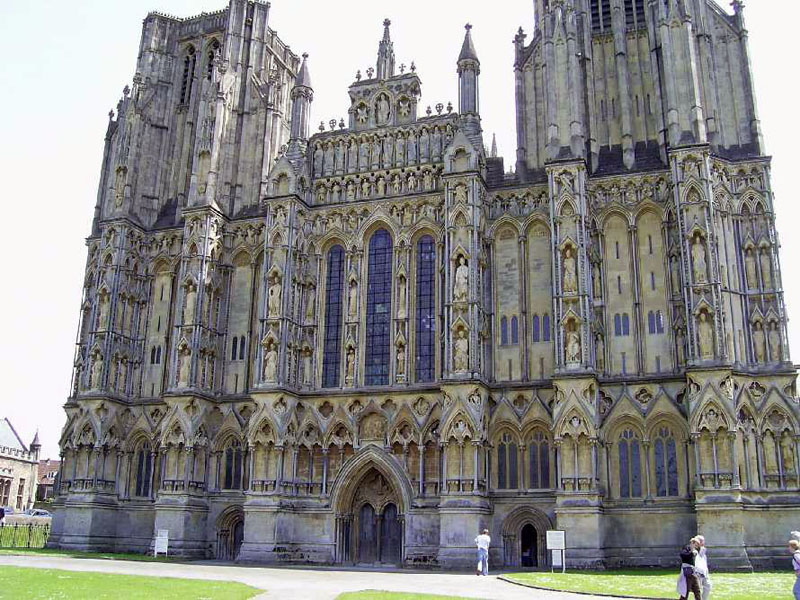
Front of Wells Cathedral
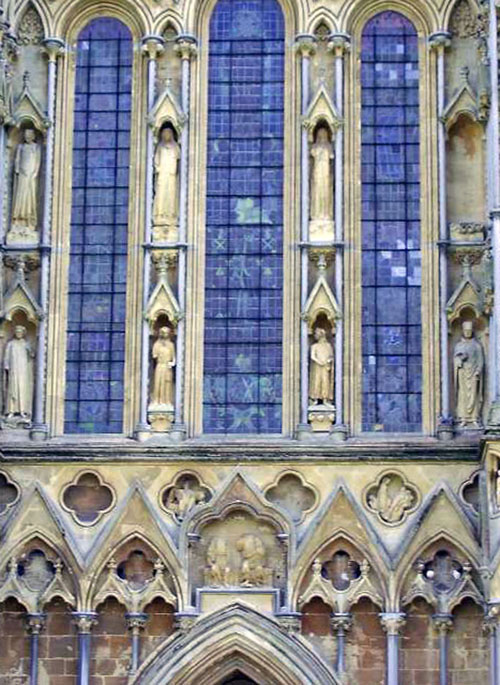
Above front door to Wells Cathedral
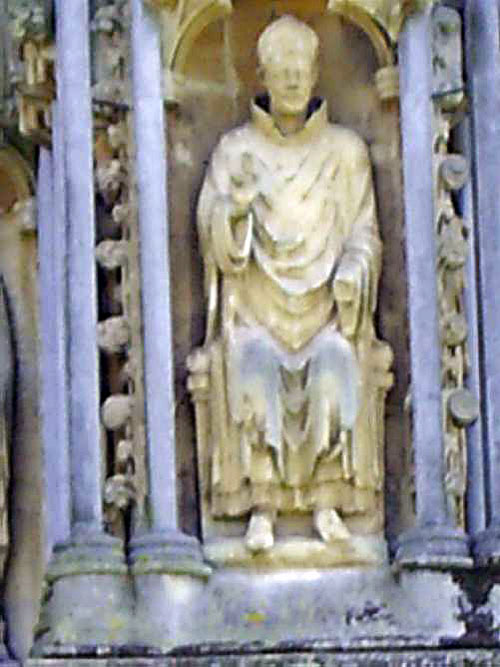
Close up of one of the figures above main
door to Wells Cathedral
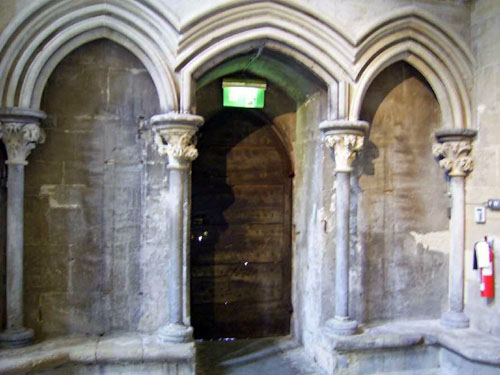
Inside the Cathedral to the left of main door
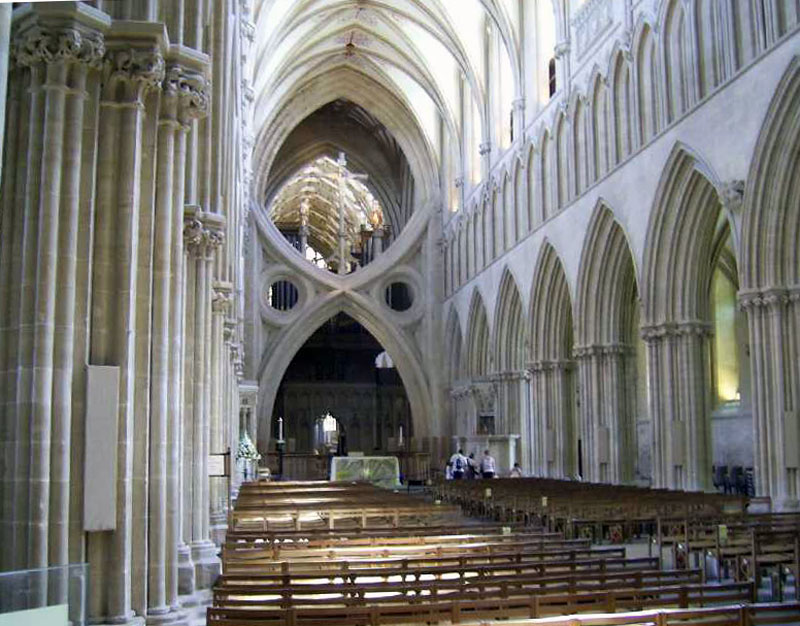
Cathedral Nave
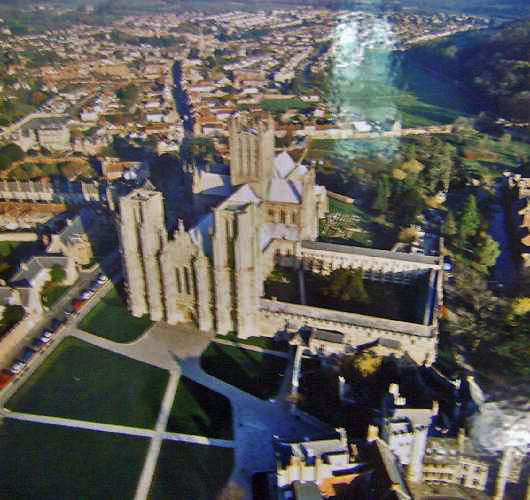
Image of an aerial image of the Cathedral
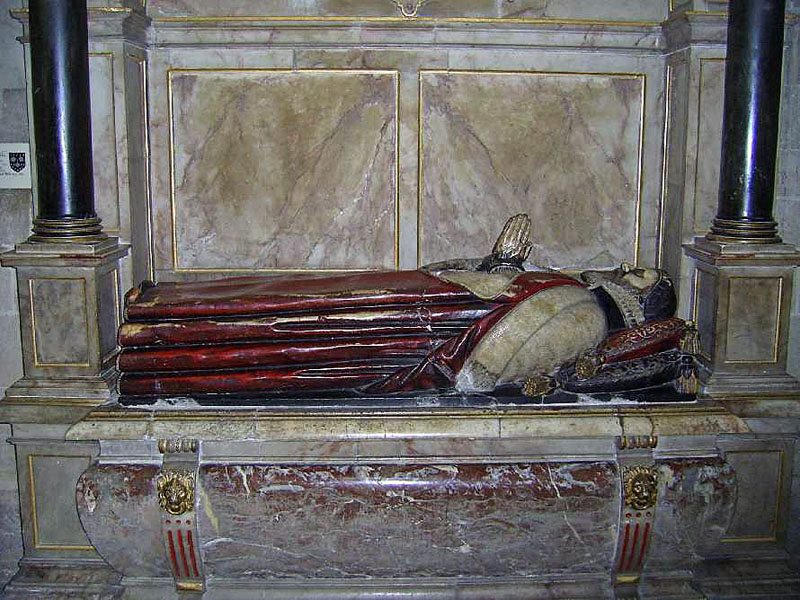
14th C Coffin

Brass plaque showing a burial in 1638
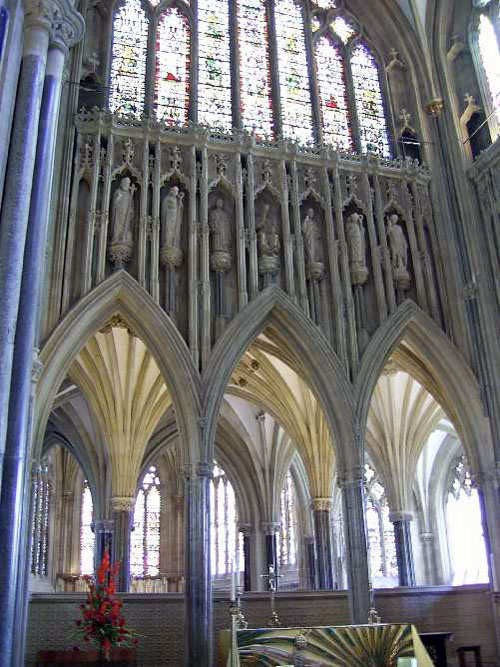
Above altar
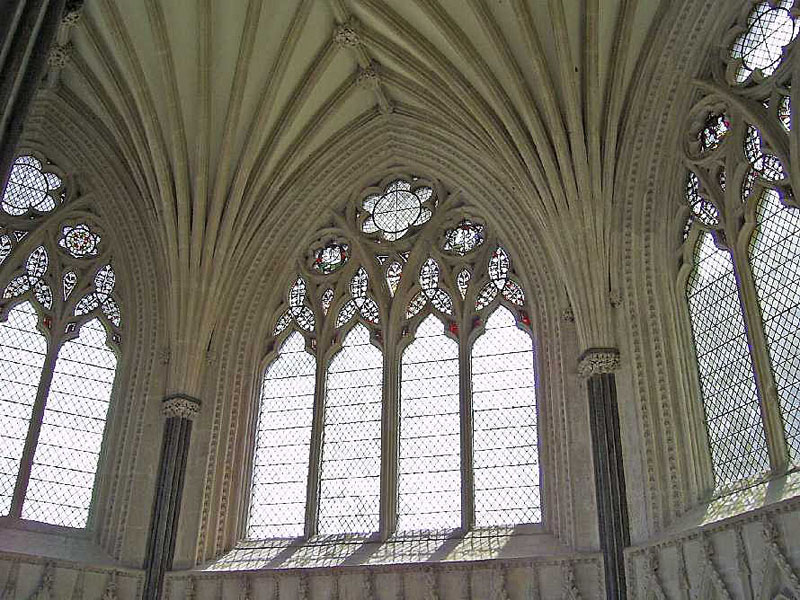
Chapter House where meetings were carried out
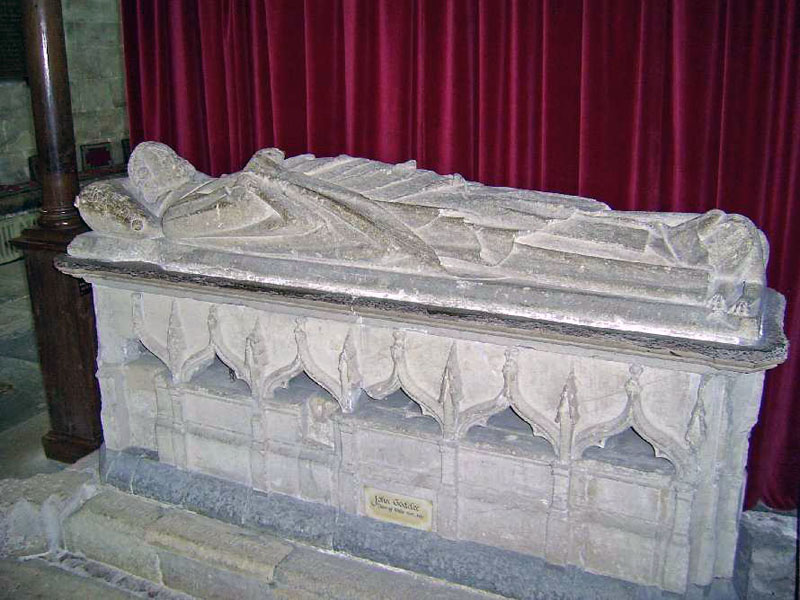
14th C Grave
'John ??'
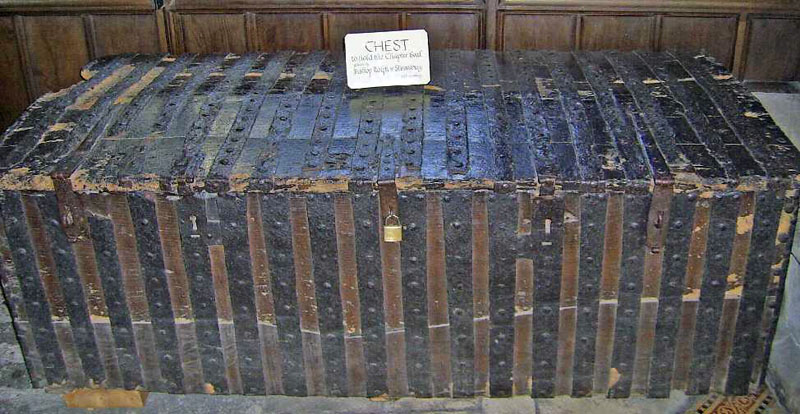
14th C wooden chest
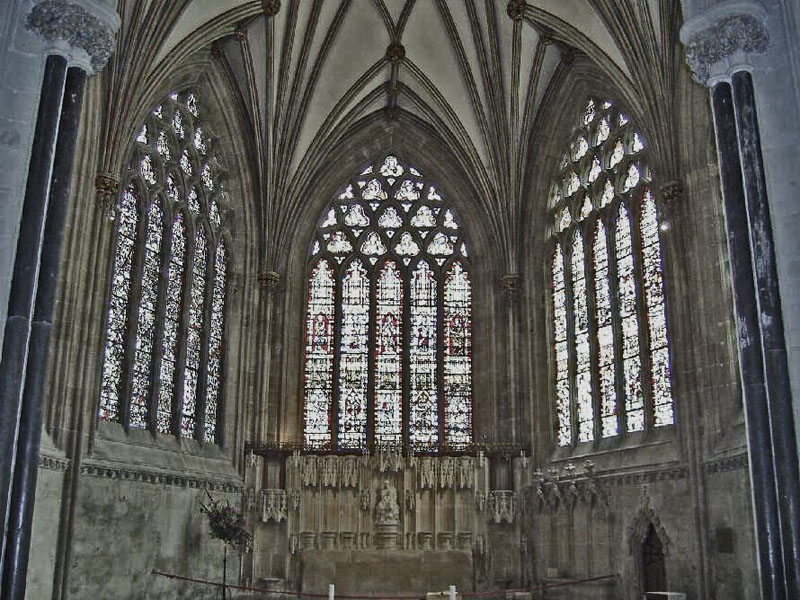
Section to the far rear of altar
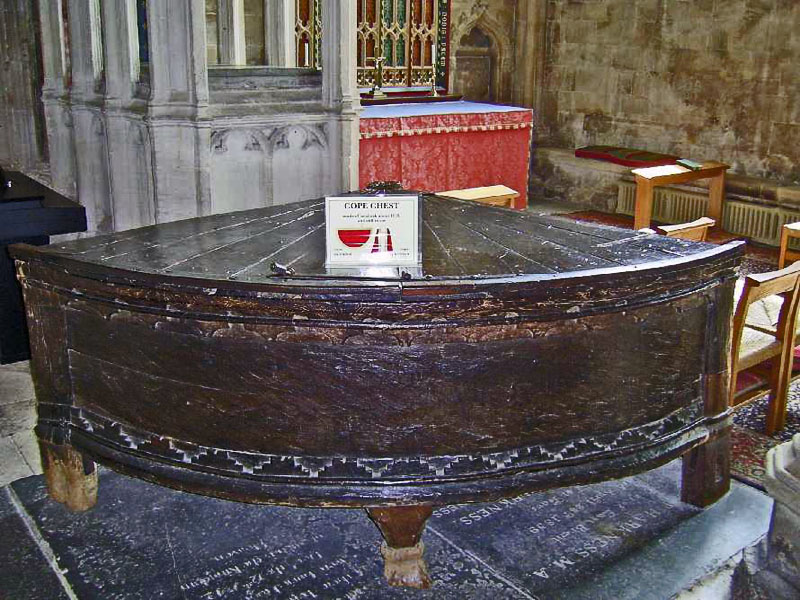
Cope Chest 14th C, still in use today,
built from local oak
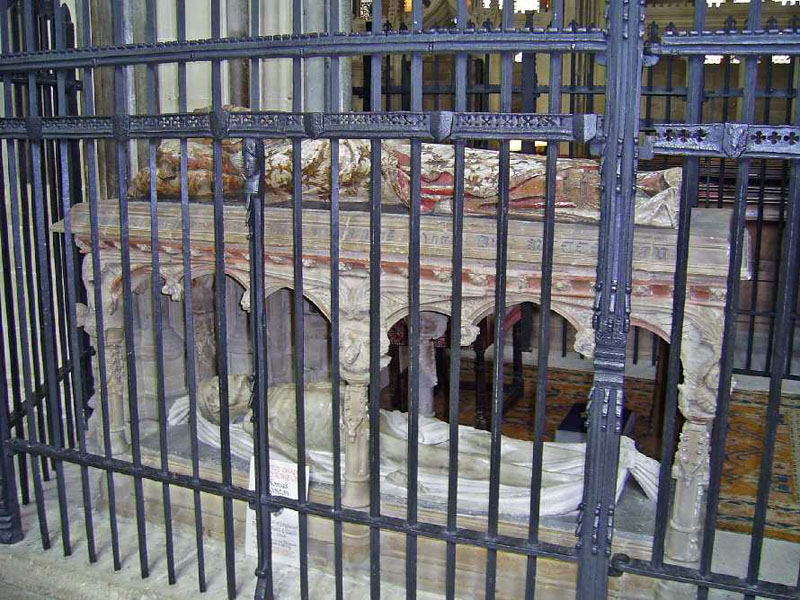
15th C Grave showing the "cadaver" below.
Strange fashion this!
http://www.bishopspalacewells.co.uk/ - Useful Website
http://www.tonyhowell.co.uk/new/wells.htm - Images of Wells
